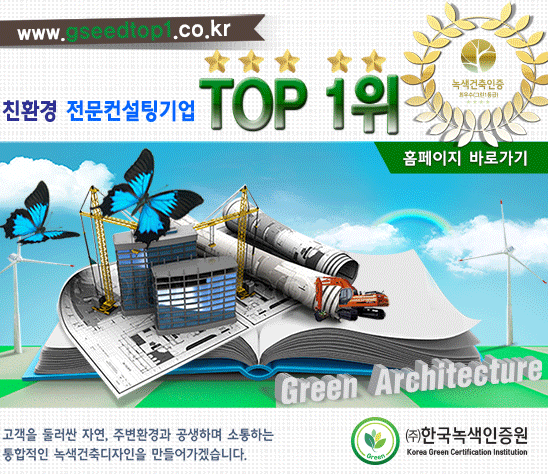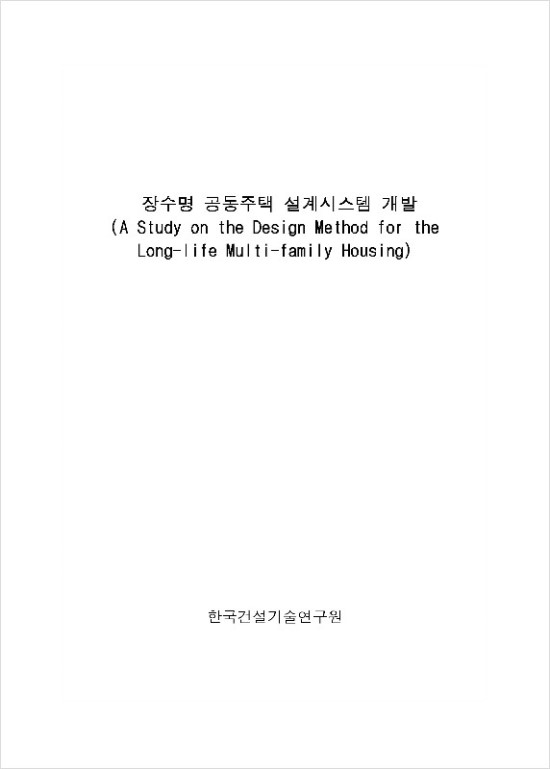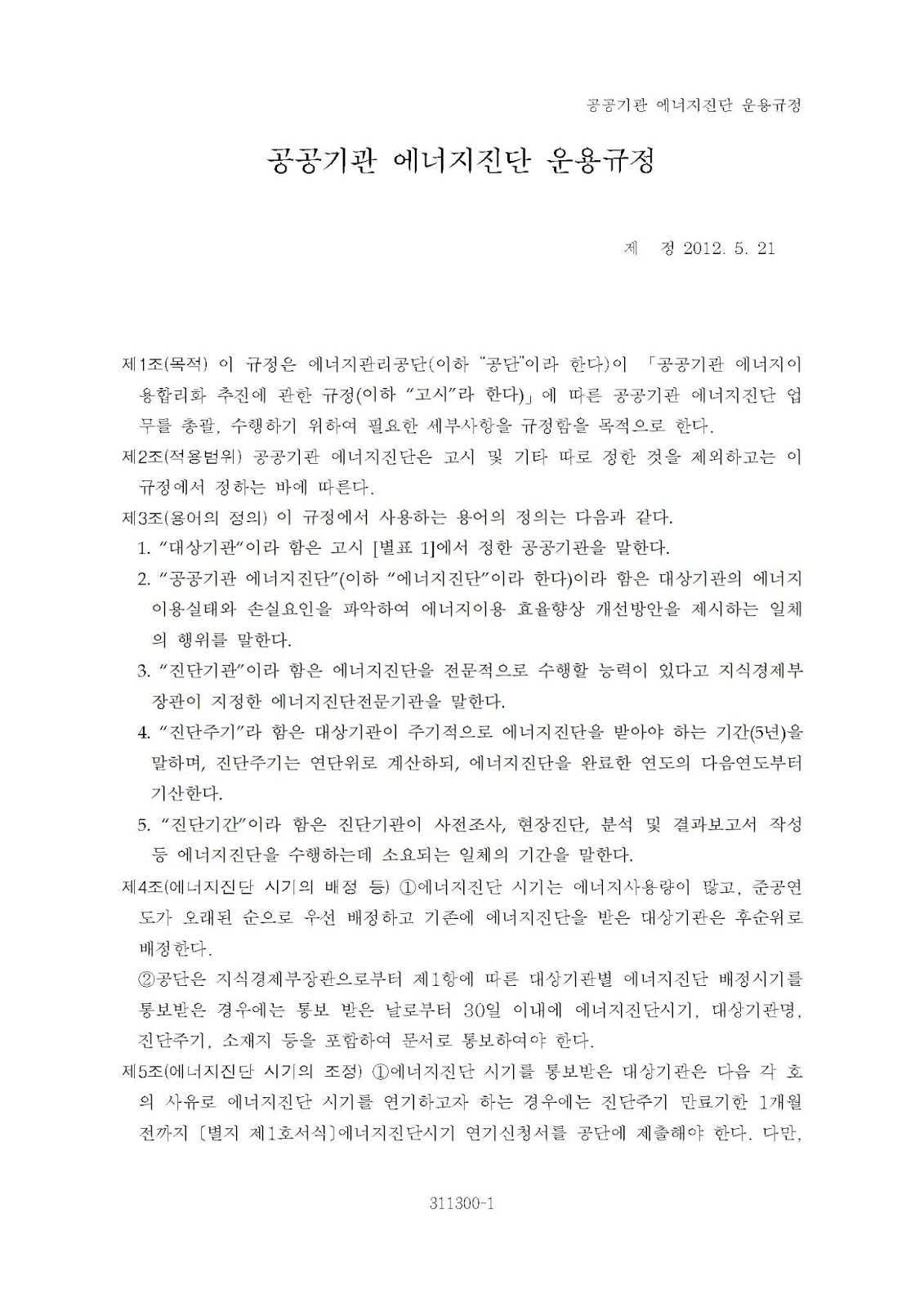장수명 공동주택 설계시스템 개발
장수명 공동주택 설계시스템 개발
A Study on the Design Method for the Longlife Multi-family Housing
저자명 김수암
소속기관 한국건설기술연구원
문서유형 동향/연구보고서발행정보한국건설기술연구원 |2004년 |한국어
문서유형 동향/연구보고서발행정보한국건설기술연구원 |2004년 |한국어
서지링크 KISTI
본 연구는 "PLUS 50 환경공생빌딩 기술개발" 의 제 1세부과제로 수행되었으며 , 5개년 중 2차년도의 연구이다.
본 연구는 크게 3가지로 구성되어 있다.
첫째 , 구조, 설비 , 외피녹화 및 옥상녹화와 2중외피 등을 결합하여 "PLUS 50 환경공생빌딩" 시스템을 구성하였다.
두 번째로, 한국 실정에 적합한 장수명 공동주택의 설계시스템을 개발하는 것이다. 즉, 가변성능과 리모델링 용이성을 갖춘 장수명 공동주택의 설계지침을 개발하고, 계속연구를 거쳐 본 시스템뿐만 아니라 범용적으로 사용할 수 있는 설계기술을 제안하였다.
셋째 , 가변성을 증진시키기 위하여 가동경량칸막이 벽체 부품과 전기배선이 있는 걸레받이 콘센트를 개발하고, 나아가서 인필과 Support(구조체와 공용설비 등 )의 구법개발을 제안하였다.
이를 바탕으로 하여 차기년도에는 PLUS 50 환경공생주택의 기본설계 및 실시설계를 실시하고 가동경량칸막이벽체 시스템을 제안할 것이다.
This study is performed one of 'the developmentof the Plus 50 Symbiotic Building Technology' and 2nd year project of total 5 year projects. The Objectives of this study is composedof three parts.
First, we make "Plus 50 Symbiotic Building System "with assembly of Structural system, Utilities system, green wall & roof system and the building envelope.
Second,this study is aimed at the developmentof design system for the long-life multi-family housing in korean context. For the goal of developingand proposingthe housingsystem, this study proposedthe designguidelines in consideration of higher flexibility and remodeling capacity.
Third, we developedthe movable lightweight interior panel-type wall components,demountablewall base with electric outlet, and suggested onstructionmethodsof joint interface betweeninfill such as interior
wall, ceiling, floor etc. and support. In the next year, we will design the "Plus 50 Symbiotic Building System" and develop infill componentsuch as more detailed movable wall system.
First, we make "Plus 50 Symbiotic Building System "with assembly of Structural system, Utilities system, green wall & roof system and the building envelope.
Second,this study is aimed at the developmentof design system for the long-life multi-family housing in korean context. For the goal of developingand proposingthe housingsystem, this study proposedthe designguidelines in consideration of higher flexibility and remodeling capacity.
Third, we developedthe movable lightweight interior panel-type wall components,demountablewall base with electric outlet, and suggested onstructionmethodsof joint interface betweeninfill such as interior
wall, ceiling, floor etc. and support. In the next year, we will design the "Plus 50 Symbiotic Building System" and develop infill componentsuch as more detailed movable wall system.

녹색건축인증 조성법' 및 '건물에너지 소비증명제'가 의무화되어 시행되고 있습니다.
저희 (주)한국녹색인증원은 '지속가능한 저탄소 녹색건축인증 기술연구소'의 전문기업으로 설립되어, 빠른 제도 변화와 변모하는 건설환경에 이바지하고자 합니다. (주))한국녹색인증원은 건축, 도시, 생태분야가 녹색건축물에 접목될 수 있도록 적절한 요소분석을 통해 에너지 절감형 건축, 자생적 생태환경, 온열환경, 빛환경의 면밀한 조사와 연구로 고객의 삶의 질 향상 및 더 나아가 인류의 존속성에 그 목적을 두고 있습니다. 한국녹색인증원은 친환경컨설팅 전문업체로 주택성능등급, 그린홈, 에너지소비총량제, 에너지성능지표검토서, 건물에너지효율등급, 장수명주택인증, CPTED, BF 인증 등 각종 친환경 건축물 인증 을 컨설팅 해드리고 있습니다. 녹색건축인증 의 선도기업이 되겠습니다.
한국 녹색 인증원 녹색 건축 인증 연구소 그린 빌딩 녹색 건축 인증 녹색성장 친환경









(%EC%A0%9C19819%ED%98%B8)(20250501)001.jpg)
(%EC%A0%9C34657%ED%98%B8)(20240710)001.jpg)
댓글
댓글 쓰기