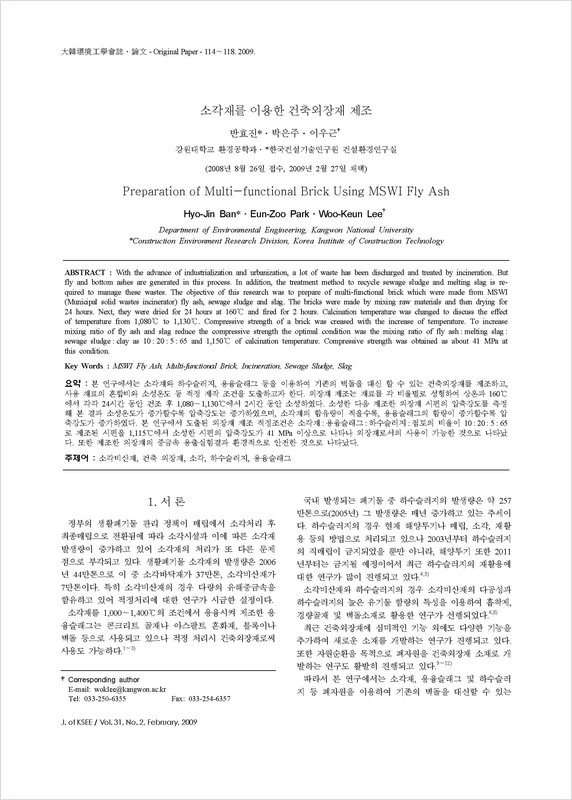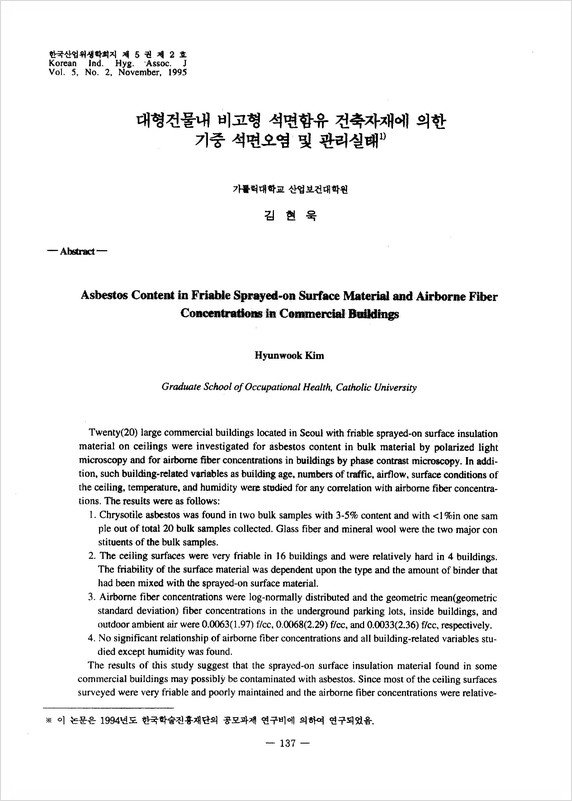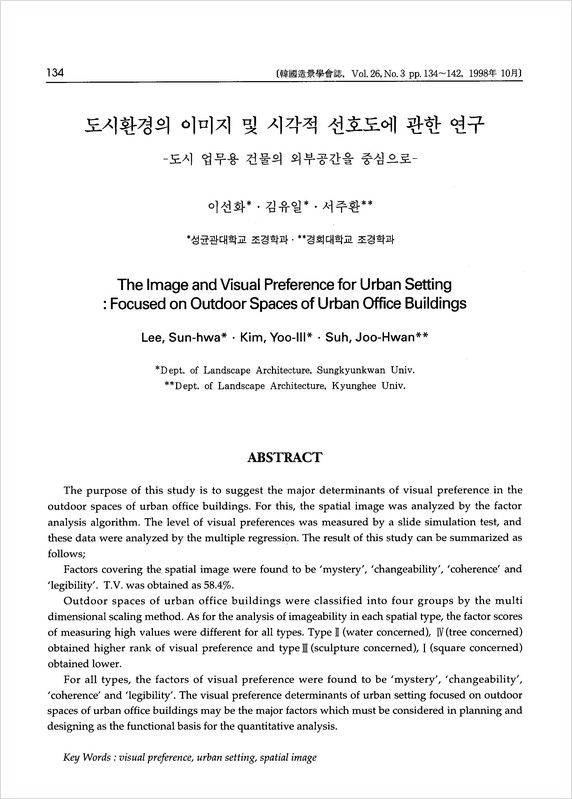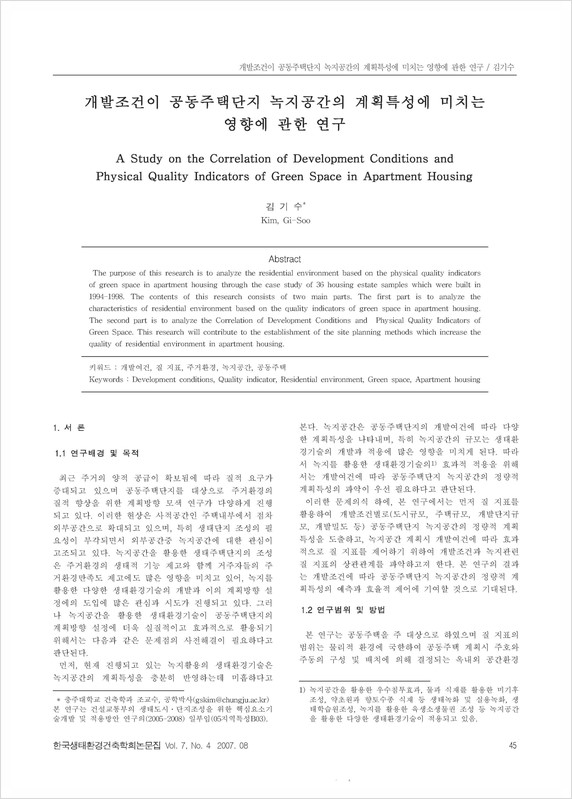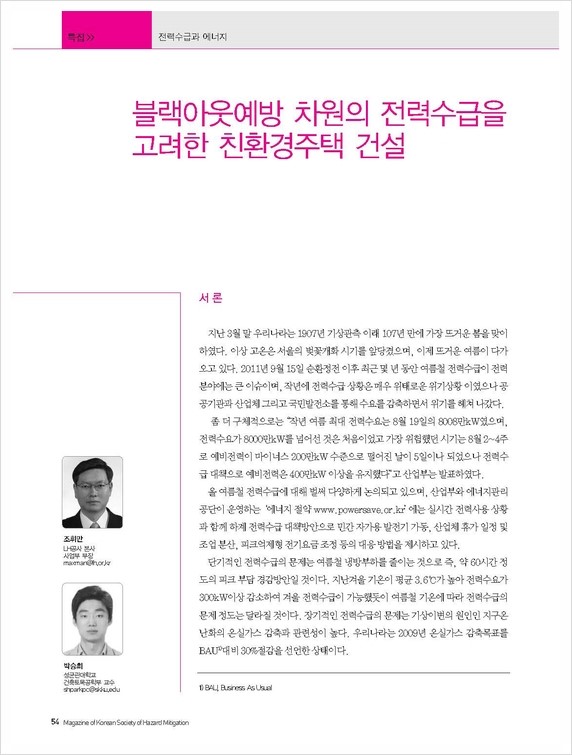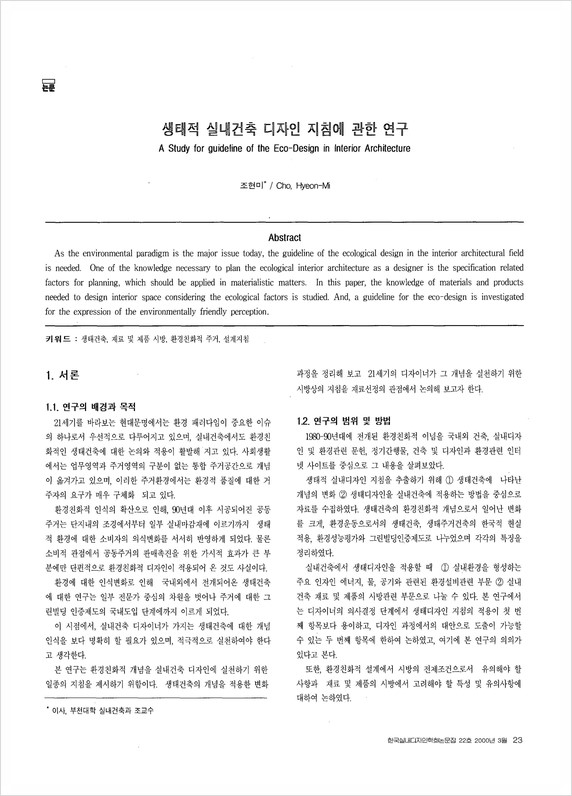초고층 건물의 비상계단 대피실험에 관한 연구
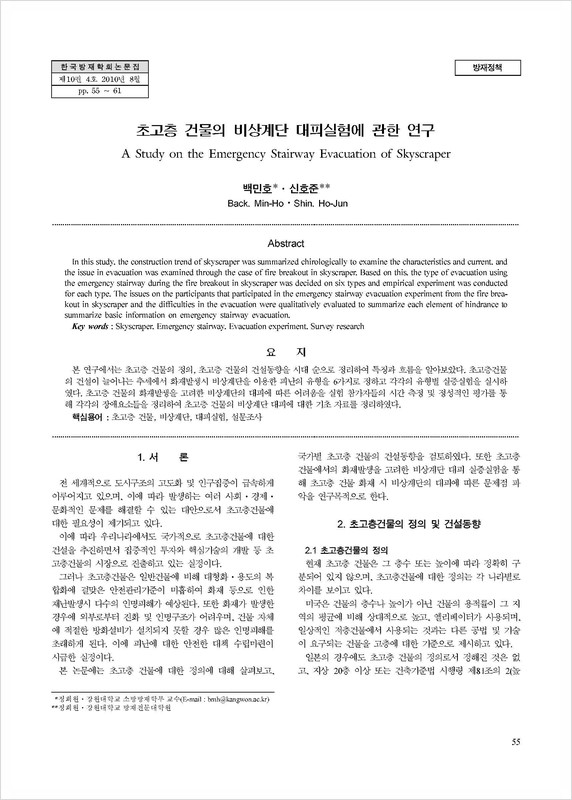
초고층 건물의 비상계단 대피실험에 관한 연구 A Study on the Emergency Stairway Evacuation of Skyscraper 저자 백민호, 신호준 소속 강원대학교, 강원대학교 학술지정보 한국방재학회지 KCI 발행정보 한국방재학회 2010년 자료제공처 국회도서관 KISTI 국립중앙도서관 한국연구재단 NRF 주제분야 공학 > 환경공학 , 자연과학 > 지구과학 <초록> 본 연구에서는 초고층 건물의 정의, 초고층 건물의 건설동향을 시대 순으로 정리하여 특징과 흐름을 알아보았다. 초고층건물의 건설이 늘어나는 추세에서 화재발생시 비상계단을 이용한 피난의 유형을 6가지로 정하고 각각의 유형별 실증실험을 실시하였다. 초고층 건물의 화재발생을 고려한 비상계단의 대피에 따른 어려움을 실험 참가자들의 시간 측정 및 정성적인 평가를 통해 각각의 장애요소들을 정리하여 초고층 건물의 비상계단 대피에 대한 기초 자료를 정리하였다. In this study, the construction trend of skyscraper was summarized chirologically to examine the characteristics and current, and the issue in evacuation was examined through the case of fire breakout in skyscraper. Based on this, the type of evacuation using the emergency stairway during the fire breakout in skyscraper was decided on six types and empirical experiment was conducted for each type. The issues on the participants that participated in the emergency stairway evacuation exper
