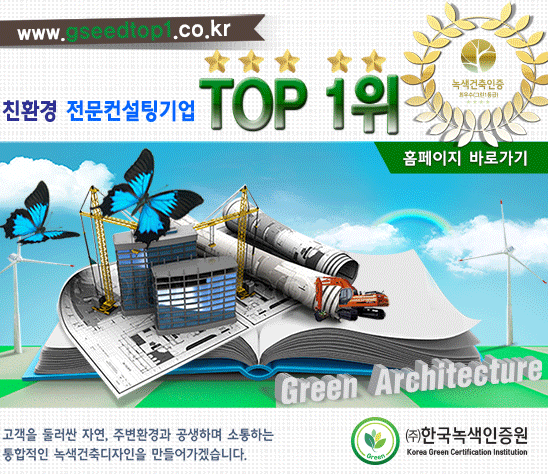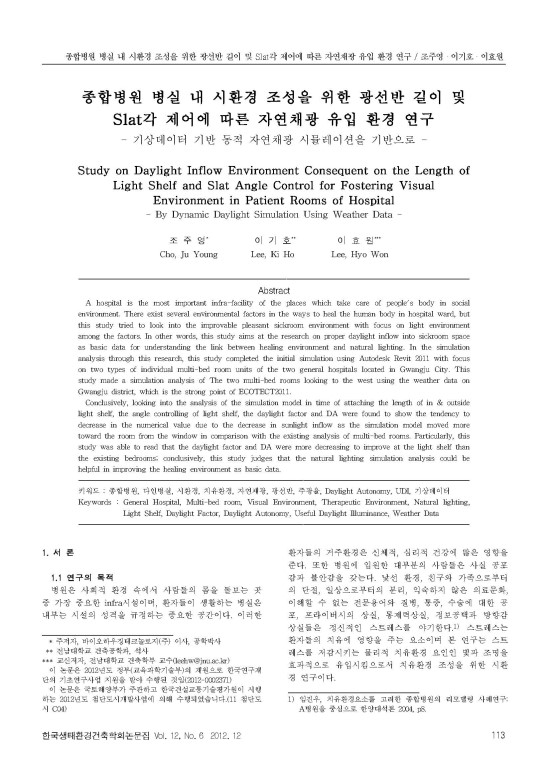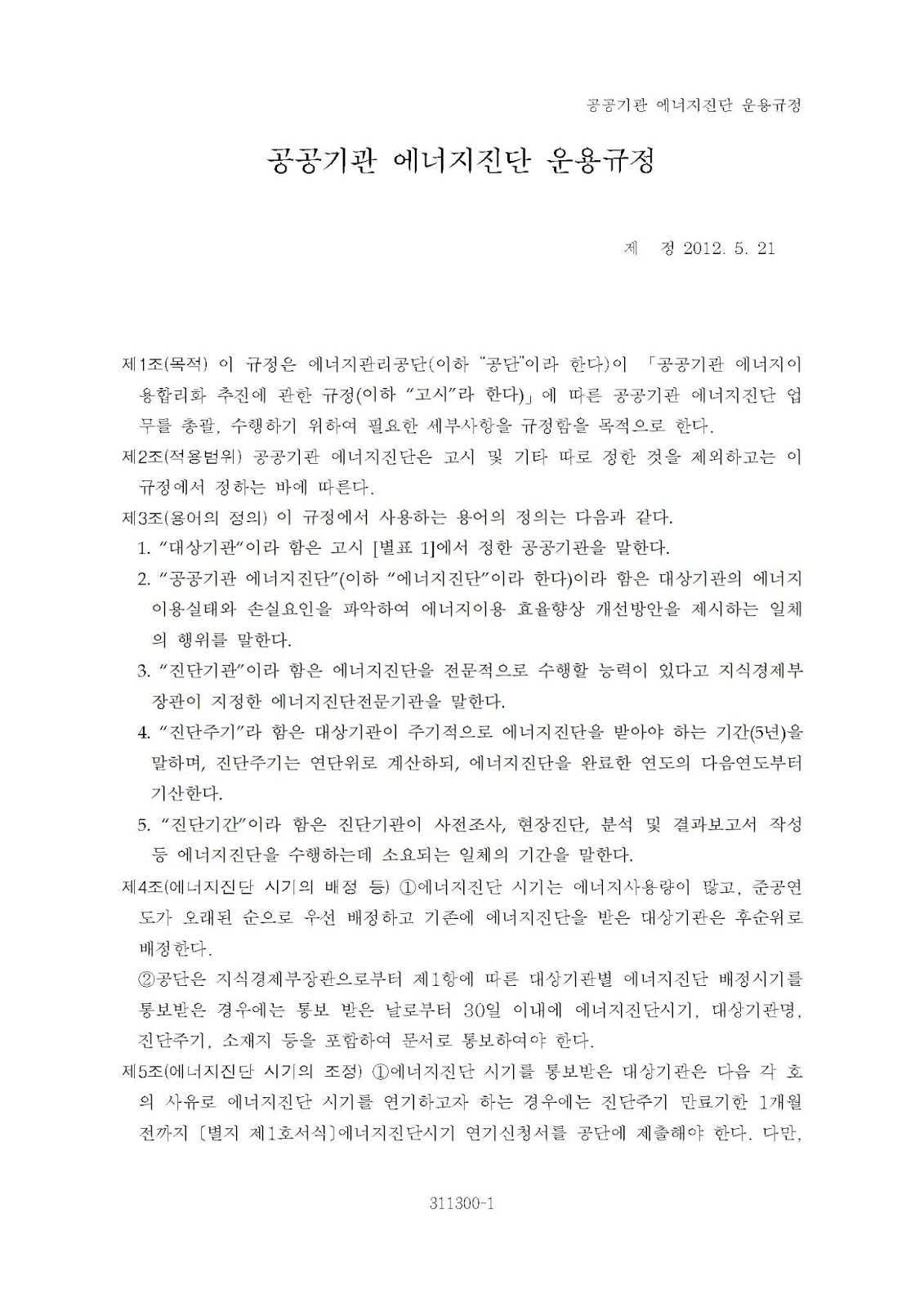종합병원 병실 내 시환경 조성을 위한 광선반 길이 및 Slat각 제어에 따른 자연채광 유입 환경 연구 : 기상데이터 기반 동적 자연채광 시뮬레이션을 기반으로
종합병원 병실 내 시환경 조성을 위한 광선반 길이 및 Slat각 제어에 따른 자연채광 유입 환경 연구 : 기상데이터 기반 동적 자연채광 시뮬레이션을 기반으로
Study on Daylight Inflow Environment Consequent on the Length of Light Shelf and Slat Angle Control for Fostering Visual Environment in Patient Rooms of Hospital - By Dynamic Daylight Simulation Using Weather Data
저자명 조주영, 이기호, 이효원
문서유형 학술논문
학술지 생태환경건축 Vol.12 no.6 통권 58호 (2012년 12월) pp.113-121
발행정보 한국생태환경건축학회 |2012년 |한국 |한국어
주제분야 자연과학 > 생태학|공학 > 건축공학
서지링크 국회도서관 (청구기호 720 ㅅ198) , KISTI
<초록>
A hospital is the most important infra-facility of the places which take care of people's body in social environment. There exist several environmental factors in the ways to heal the human body in hospital ward, but this study tried to look into the improvable pleasant sickroom environment with focus on light environment among the factors. In other words, this study aims at the research on proper daylight inflow into sickroom space as basic data for understanding the link between healing environment and natural lighting. In the simulation analysis through this research, this study completed the initial simulation using Autodesk Revit 2011 with focus on two types of individual multi-bed room units of the two general hospitals located in Gwangju City. This study made a simulation analysis of The two multi-bed rooms looking to the west using the weather data on Gwangju district, which is the strong point of ECOTECT2011. Conclusively, looking into the analysis of the simulation model in time of attaching the length of in & outside light shelf, the angle controlling of light shelf, the daylight factor and DA were found to show the tendency to decrease in the numerical value due to the decrease in sunlight inflow as the simulation model moved more toward the room from the window in comparison with the existing analysis of multi-bed rooms. Particularly, this study was able to read that the daylight factor and DA were more decreasing to improve at the light shelf than the existing bedrooms; conclusively, this study judges that the natural lighting simulation analysis could be helpful in improving the healing environment as basic data.

녹색건축인증 조성법' 및 '건물에너지 소비증명제'가 의무화되어 시행되고 있습니다.
저희 (주)한국녹색인증원은 '지속가능한 저탄소 녹색건축인증 기술연구소'의 전문기업으로 설립되어, 빠른 제도 변화와 변모하는 건설환경에 이바지하고자 합니다. (주))한국녹색인증원은 건축, 도시, 생태분야가 녹색건축물에 접목될 수 있도록 적절한 요소분석을 통해 에너지 절감형 건축, 자생적 생태환경, 온열환경, 빛환경의 면밀한 조사와 연구로 고객의 삶의 질 향상 및 더 나아가 인류의 존속성에 그 목적을 두고 있습니다. 한국녹색인증원은 친환경컨설팅 전문업체로 주택성능등급, 그린홈, 에너지소비총량제, 에너지성능지표검토서, 건물에너지효율등급, 장수명주택인증, CPTED, BF 인증 등 각종 친환경 건축물 인증 을 컨설팅 해드리고 있습니다. 녹색건축인증 의 선도기업이 되겠습니다.










(%EC%A0%9C19819%ED%98%B8)(20250501)001.jpg)
(%EC%A0%9C34657%ED%98%B8)(20240710)001.jpg)
댓글
댓글 쓰기