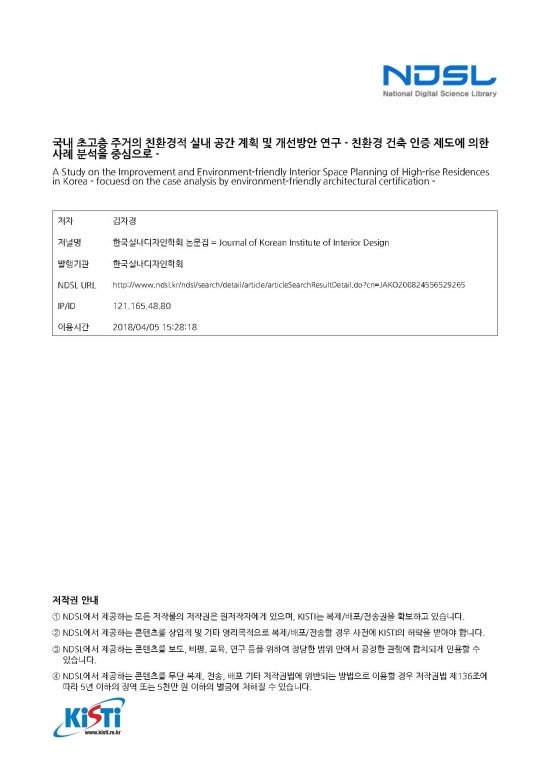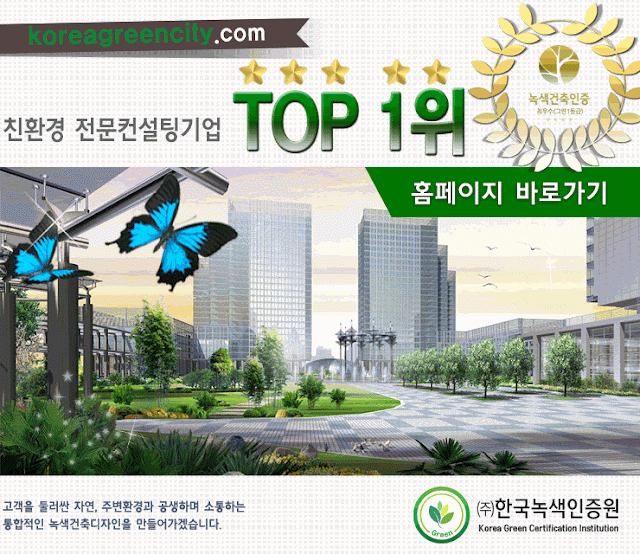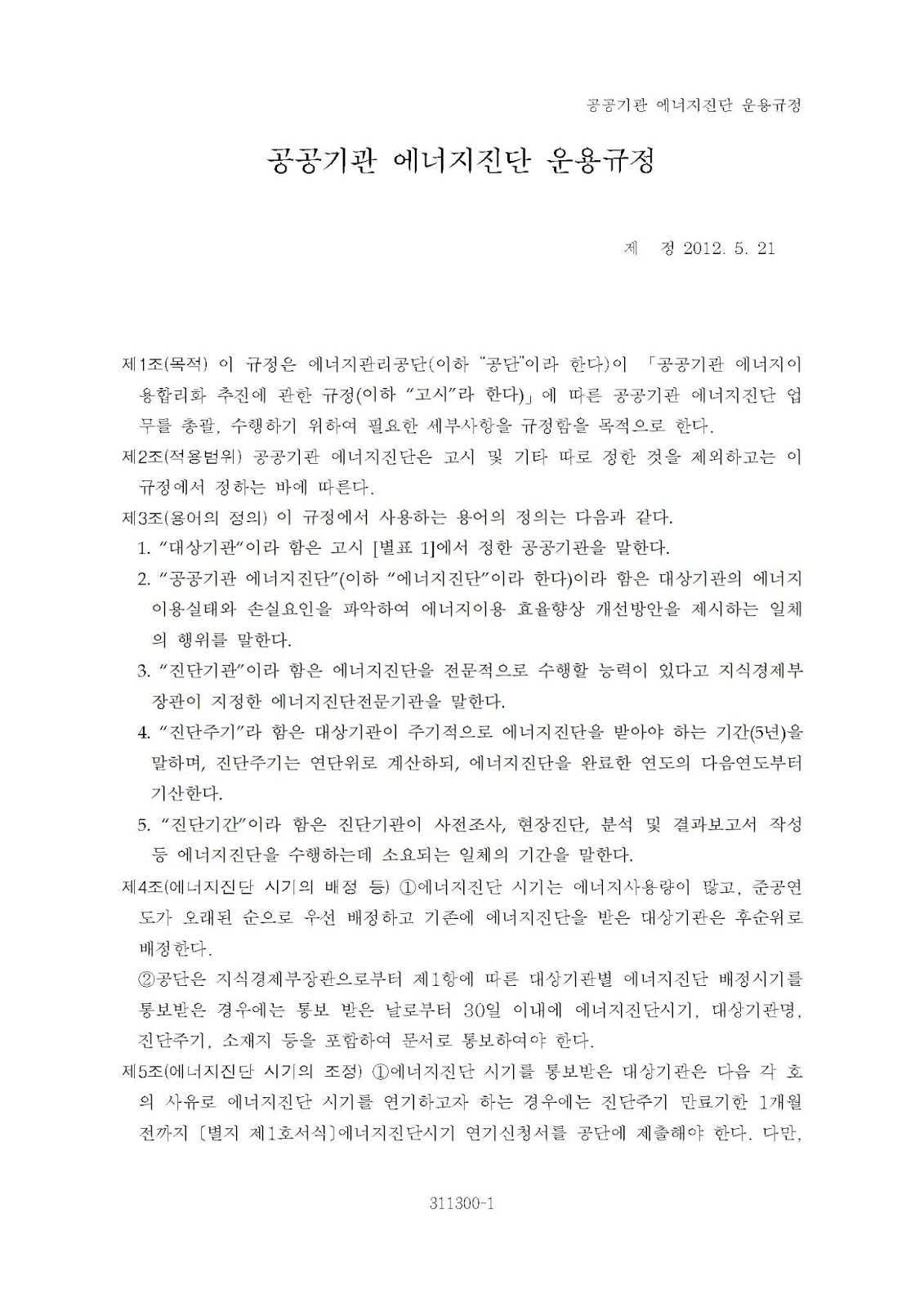국내 초고층 주거의 친환경적 실내 공간 계획 및 개선방안 연구 친환경 건축 인증 제도에 의한 사례 분석을 중심으로
국내 초고층 주거의 친환경적 실내 공간 계획 및 개선방안 연구 : 친환경 건축 인증 제도에 의한 사례 분석을 중심으로
A Study on the Improvement and Environment-friendly Interior Space Planning of High-rise Residences in Korea - focuesd on the case analysis by environment-friendly architectural certification -
저자 김자경
학술지정보 한국실내디자인학회논문집 KCI
발행정보 한국실내디자인학회 2008년
자료제공처 국회도서관 KISTI 건축도시연구정보센터
주제분야 예술체육 > 디자인
<초록>
After the concept of apartments was introduced in 1960s in Korea, on account of the development of architectural technology and science, high-rise residences in Korea are getting higher, and these residences have been becoming high-rise commercial/residential buildings since 1990. Nowadays, as the construction of high-rise commercial residential building complex is booming, the difference between these complex and high-rise apartments is getting smaller, and these two kind of high-rise residences are becoming new residential style in Korea. And these high-rise residences are considered the symbol of wealth owing to the marketing strategy emphasizing high quality, refined interior, a fair view, and the protection of privacy. However, high-rise residences bring about many problems related to health and psychology caused by the consumption of a large amount of energy, pollutant emission, the deterioration of the quality of indoor air, and vibration. For this reason, in this study, we tried to emphasize the necessity of environment-friendly access to provide healthy living environment and to reduce the negative effect of housing life in high-rise residences, and find the method to improve environment-friendly quality and health of residents in interior space. Therefore, this study aims to detect the problems and the items to be improved of interior spaces of high-rise residences by quantitative, qualitative analysis of the evaluation elements and the floor planning elements deduced from environment-friendly architectural certification in Korea and the other countries, and suggest the guideline to improve the environment-friendly quality of these interior spaces.
<목차>
국내 초고층 주거의 친환경적 실내 공간 계획 및 개선방안 연구 : 친환경 건축 인증 제도에 의한 사례 분석을 중심으로 / 김자경 1
Abstract 1
1. 서론 1
1.1. 연구의 목적 및 의의 1
1.2. 연구의 범위 및 방법 2
2. 국내·외 친환경 건축 인증제도 검토 2
2.1. 국내 인증제도의 실내공간 평가 요소 검토 2
2.2. 해외 인증제도 실내 공간 평가 요소 검토 3
2.3. 친환경 초고층 주거의 실내 공간 평가 요소 도출 4
3. 국내 초고층 주거의 실내 공간 평가 5
3.1. 사례 조사 대상 및 분석 기준 5
3.2. 친환경 측면에서 평면계획 분석 5
3.3. 인증제도 항목에 의한 실내공간의 친환경성 평가 7
4. 초고층 주거의 친환경적 실내공간을 위한 개선방향 9
4.1. 평면 계획 측면에서 개선방향 9
4.2. 실내 공간 계획 요소 측면에서 개선방향 9
5. 결론 10
참고문헌 11
국내 초고층 주거의 친환경적 실내 공간 계획 및 개선방안 연구 : 친환경 건축 인증 제도에 의한 사례 분석을 중심으로 / 김자경 1
Abstract 1
1. 서론 1
1.1. 연구의 목적 및 의의 1
1.2. 연구의 범위 및 방법 2
2. 국내·외 친환경 건축 인증제도 검토 2
2.1. 국내 인증제도의 실내공간 평가 요소 검토 2
2.2. 해외 인증제도 실내 공간 평가 요소 검토 3
2.3. 친환경 초고층 주거의 실내 공간 평가 요소 도출 4
3. 국내 초고층 주거의 실내 공간 평가 5
3.1. 사례 조사 대상 및 분석 기준 5
3.2. 친환경 측면에서 평면계획 분석 5
3.3. 인증제도 항목에 의한 실내공간의 친환경성 평가 7
4. 초고층 주거의 친환경적 실내공간을 위한 개선방향 9
4.1. 평면 계획 측면에서 개선방향 9
4.2. 실내 공간 계획 요소 측면에서 개선방향 9
5. 결론 10
참고문헌 11
녹색건축인증 조성법' 및 '건물에너지 소비증명제'가 의무화되어 시행되고 있습니다.
저희 (주)한국녹색인증원은 '지속가능한 저탄소 녹색건축인증 기술연구소'의 전문기업으로 설립되어, 빠른 제도 변화와 변모하는 건설환경에 이바지하고자 합니다. (주))한국녹색인증원은 건축, 도시, 생태분야가 녹색건축물에 접목될 수 있도록 적절한 요소분석을 통해 에너지 절감형 건축, 자생적 생태환경, 온열환경, 빛환경의 면밀한 조사와 연구로 고객의 삶의 질 향상 및 더 나아가 인류의 존속성에 그 목적을 두고 있습니다. 한국녹색인증원은 친환경컨설팅 전문업체로 주택성능등급, 그린홈, 에너지소비총량제, 에너지성능지표검토서, 건물에너지효율등급, 장수명주택인증, CPTED, BF 인증 등 각종 친환경 건축물 인증 을 컨설팅 해드리고 있습니다. 녹색건축인증 의 선도기업이 되겠습니다.













(%EC%A0%9C19819%ED%98%B8)(20250501)001.jpg)
(%EC%A0%9C34657%ED%98%B8)(20240710)001.jpg)
댓글
댓글 쓰기